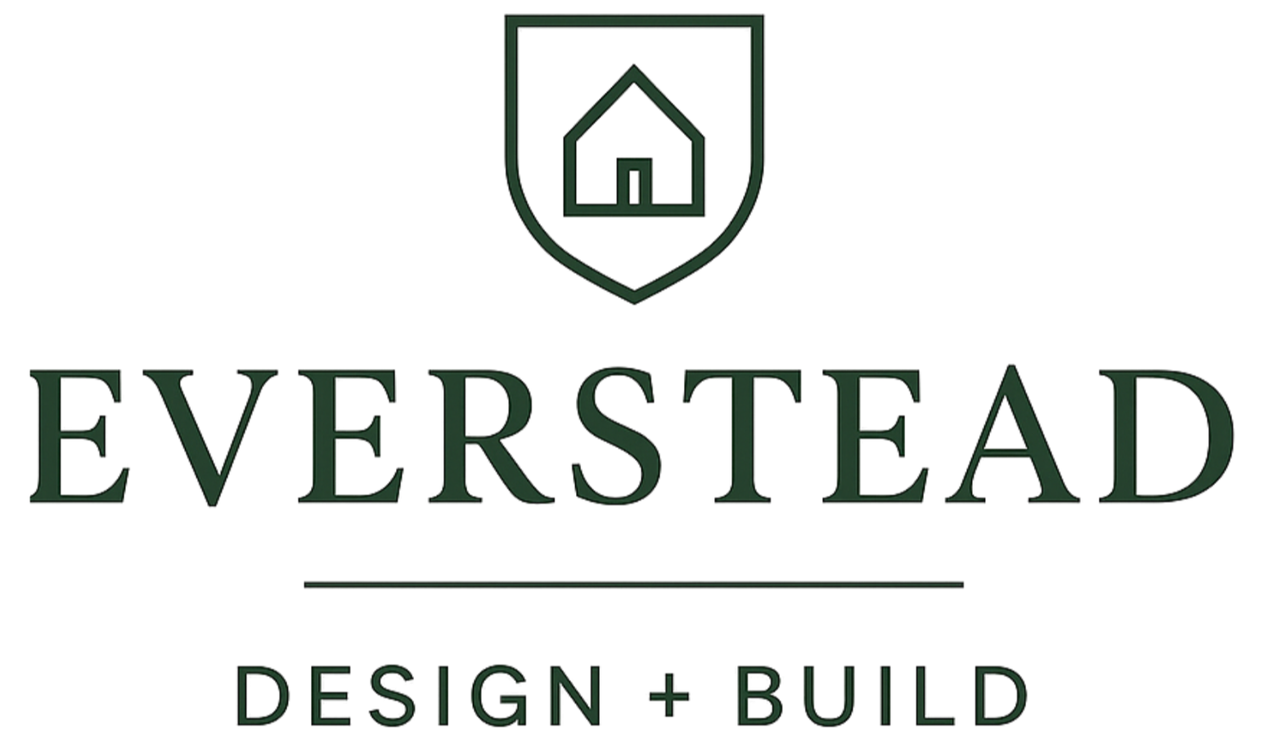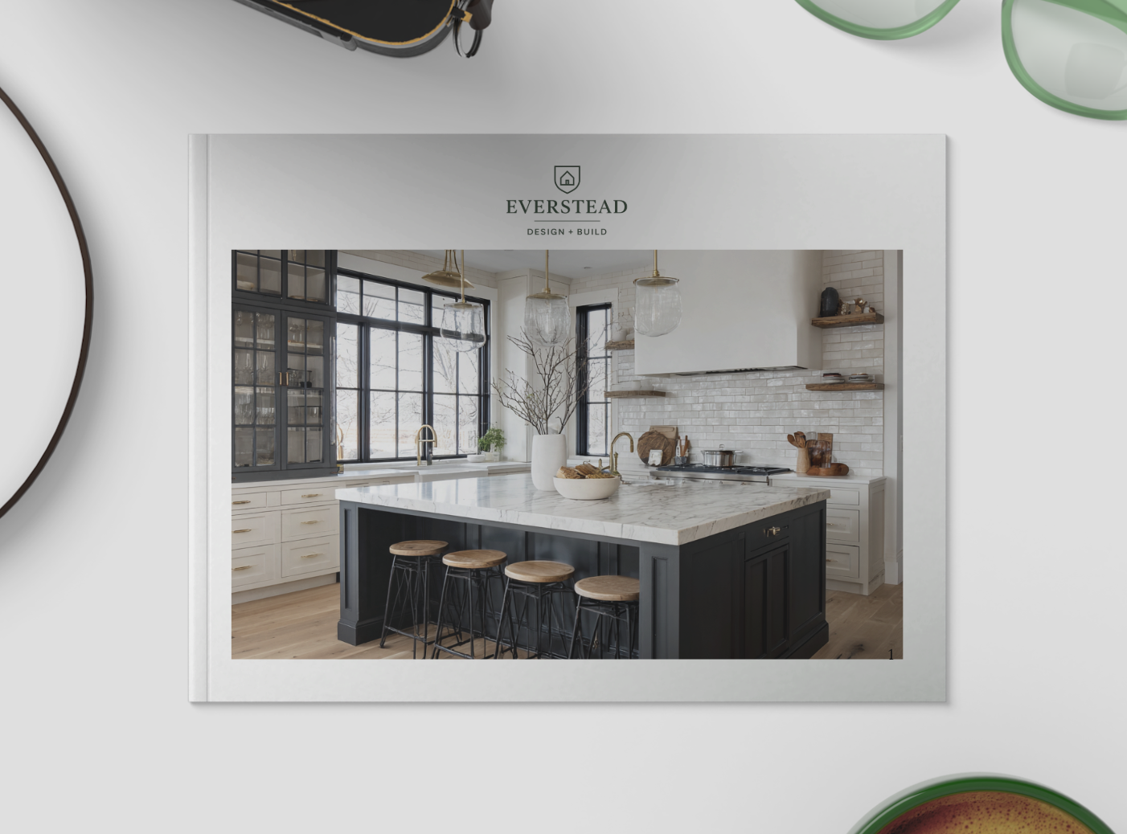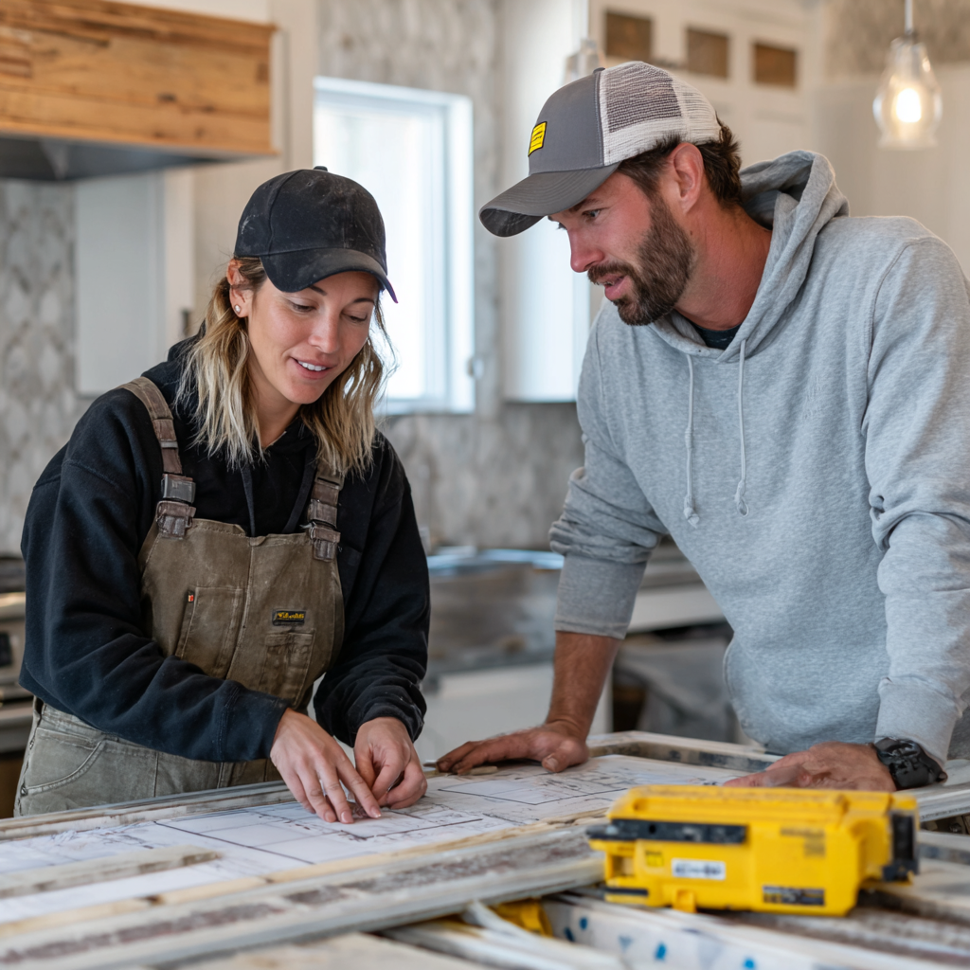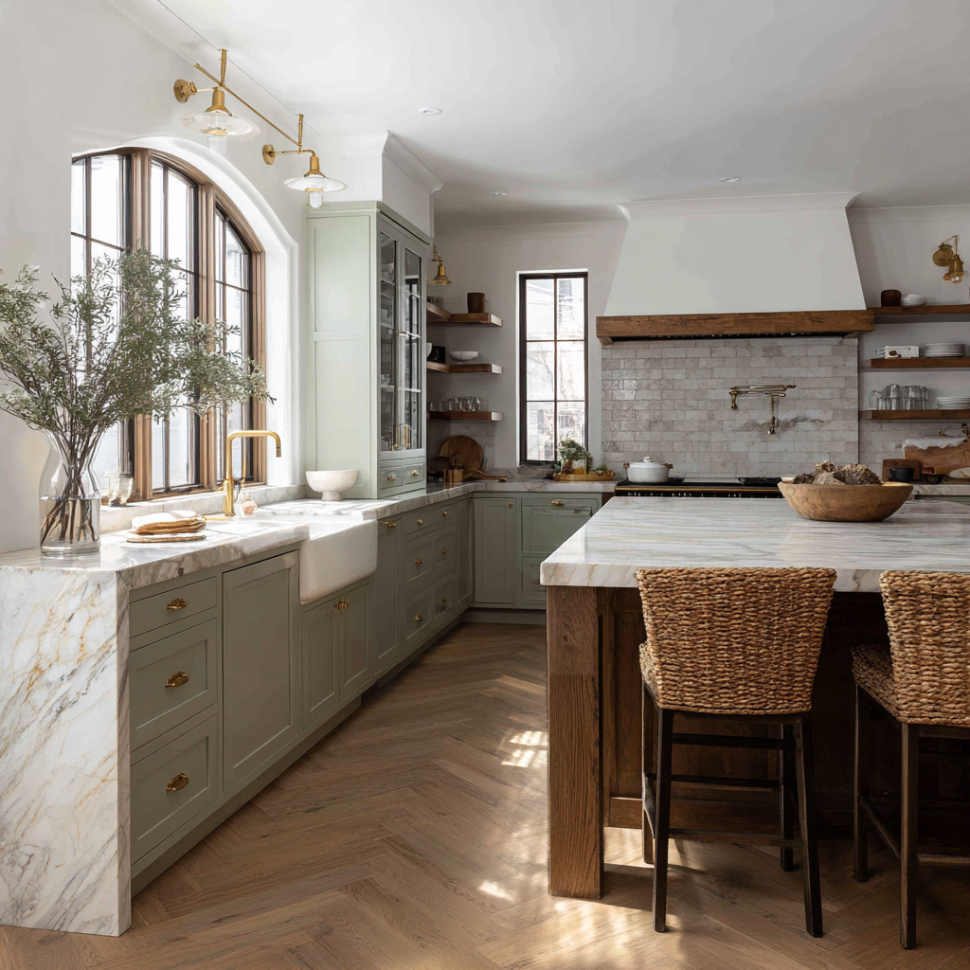
Dream. Design. Build.
The Everstead 8-Step Remodeling Process
01 — We Start by Listening
Initial Consultation - This is where the journey begins. We come to your home to hear your story and see your space through your eyes. What’s working? What’s not? What’s your ideal day in this room? Together, we explore style preferences, functional needs, and investment goals. You’ll leave this meeting feeling seen, heard, and excited.
02 — Precise Planning
Site Measure - Next, our team returns to capture detailed measurements and document your existing space—walls, ceilings, utilities, and all. This accurate foundation ensures your design, selections, and pricing are grounded in real-world conditions—avoiding surprises later.
03 — Dream to Design
Proposal Development - With clarity around your goals and space, we begin crafting your design concept. You’ll receive a detailed scope of work, visual direction, and transparent estimate—all tailored to your needs and preferences. It’s where vision and feasibility meet.
04 — Every Detail Defined
Design Documentation -Once approved, we get to work creating final layout drawings, cabinetry plans, elevation sketches, and material documentation. This design packet becomes the roadmap for your remodel—clear, cohesive, and entirely you.
05 — Curated Selections
Product Selection - With the design direction locked in, we guide you through each finish—from cabinetry and tile to lighting and hardware. Every option is curated to reflect your aesthetic and stay within budget. No showroom overwhelm—just confident choices.
06 — Let the Work Begin
Construction - Now the transformation begins. Our experienced team and trusted trade partners bring your space to life with care and craftsmanship. We manage the schedule, communicate often, and ensure quality at every step—from demo to final install.
07 — Final Refinement
Final Adjustments - After major construction wraps, we walk the space with you to ensure every detail meets our standards—and yours. From touch-ups to tweaks, we address punch list items and polish the space before calling it complete.
08 — The Big Reveal
Welcome Home - It’s time to step into your new space. We hand over the keys with care—and a whole lot of pride. But our relationship doesn’t end here. We’ll follow up to make sure you’re settling in beautifully and loving every detail.
Let’s Talk About Your Remodeling Project
Every remodeling journey starts with a vision—and we’re here to bring it to life with thoughtful design, expert craftsmanship, and a process that feels personal from start to finish.
Fill out the form and we’ll be in touch to learn more about your space, your goals, and how we can help you design and build something truly lasting.








